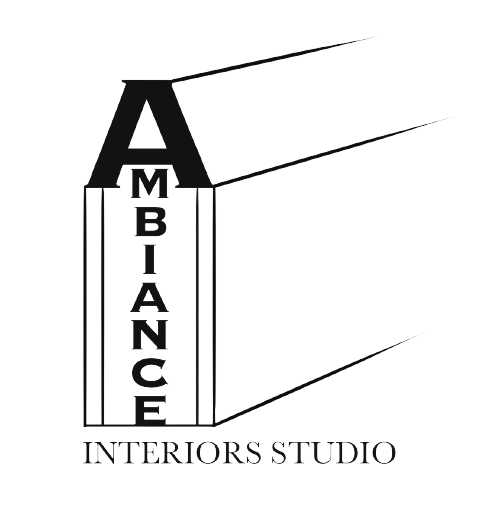We highlight the 3 main phases while creating a design project.
Phase 1. We begin to work with your space by taking measurements, making several furniture layouts according to your needs and desires, all of which are duly noted in a detailed technical assignment. In the end of this stage you receive a thought through furniture plan.
Phase 2. We start with compiling a conceptual collage of furniture, lighting, sanitary-ware and design ideas. Can be 2-3 variations. The work goes back and forth until you love it. 3-D visualizations come next. In the end you will have a set of photorealistic images of your future interior. If you like them, we are moving to the next stage.
Phase 3. It's when we meticulously draw all the floor plans and elevations essential for the successful implementation of your renovation/refurbishment. These plans are very much needed by constructors, tradesmen and producers of bespoke furniture. Also you get on hand a furnishings, fixtures and finishes budget with names, set numbers, quantity, prices and links to vendor's websites.
Now you are fully prepared for the realization of the project. You can manage it by yourself or use our help. To find out more, please, consult "Project's implementation supervision" section.
To whom this may be interesting:
You have a new (right after construction) house or apartment, or you are planning to do a full renovation that may include such works as construction-deconstruction, electricity, plumbing etc.

